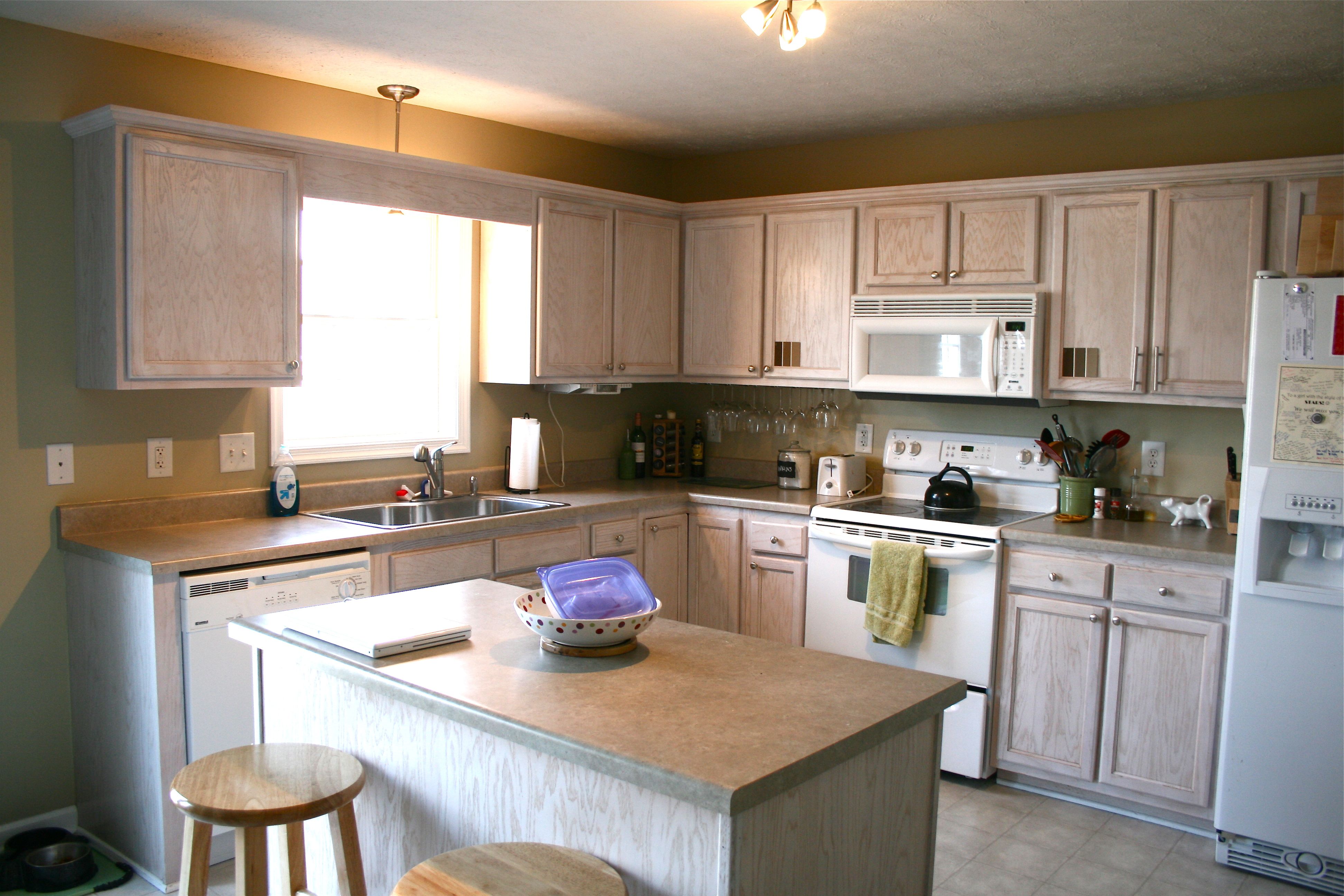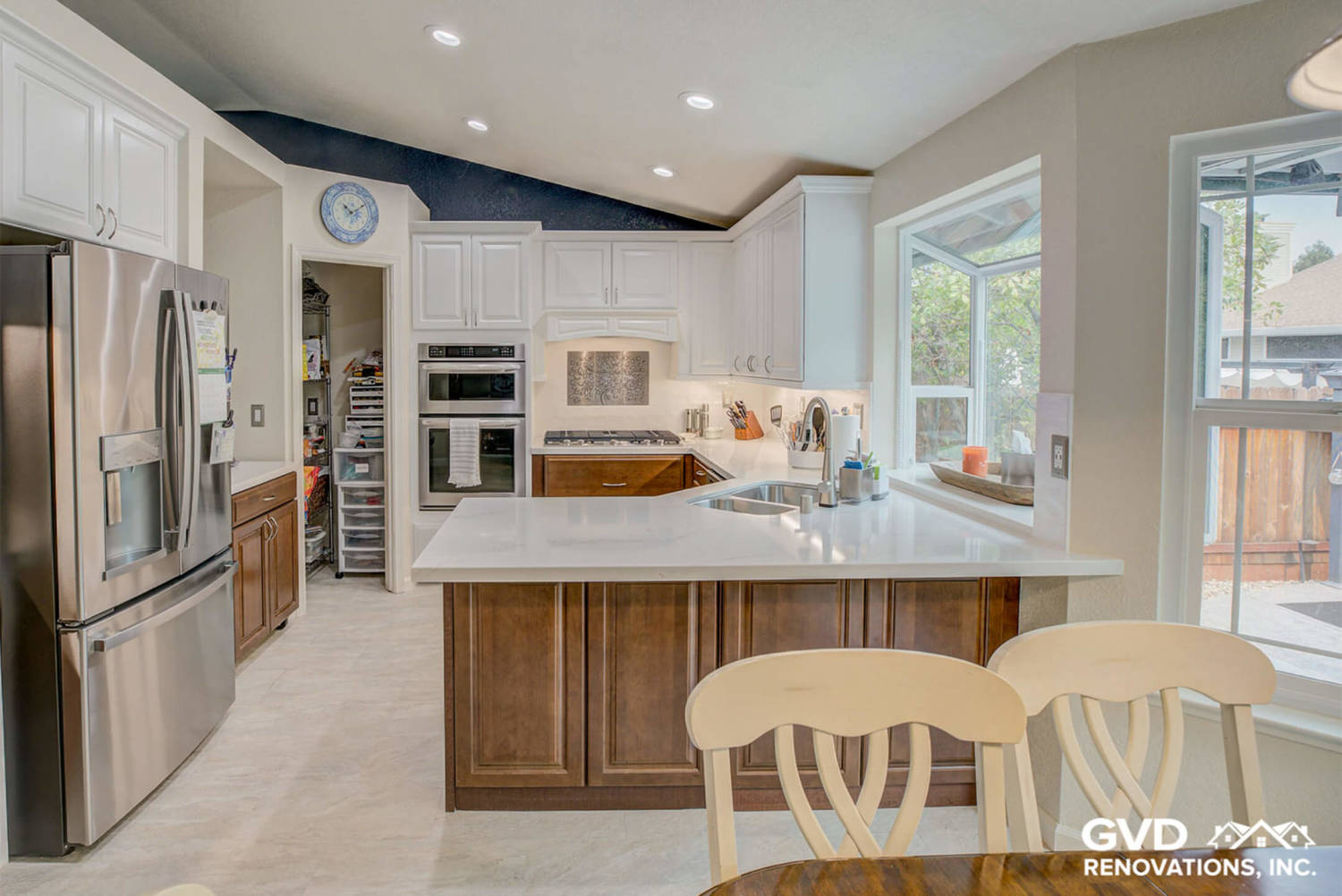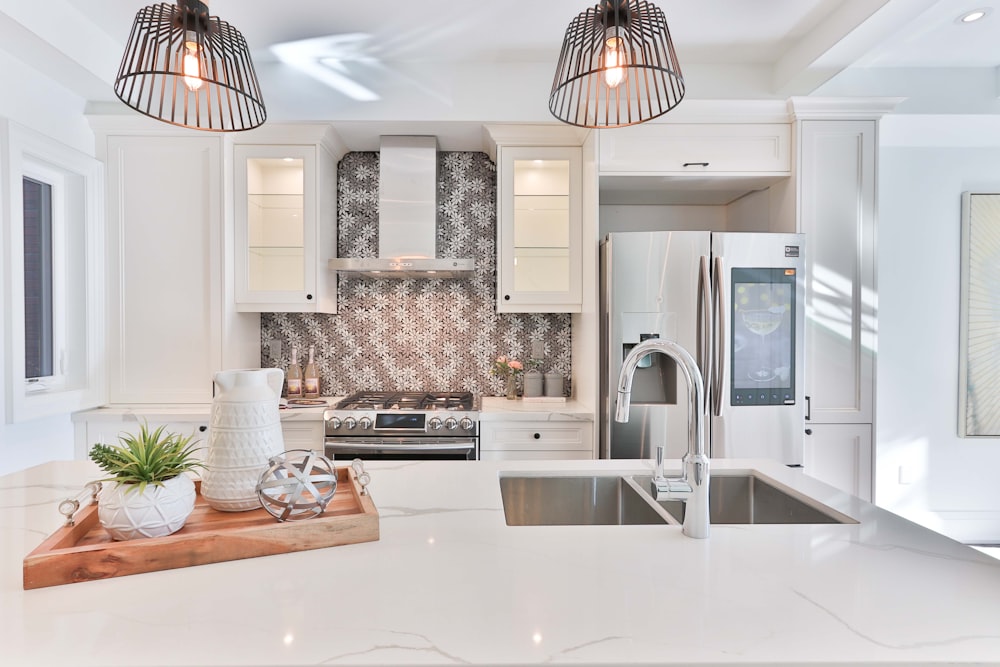
Perfecting Your Space Best Kitchen Layouts for Efficiency
Efficient Kitchen Layouts: Introduction
In the heart of every home lies the kitchen, a space where culinary magic happens. To ensure your kitchen functions seamlessly, the layout plays a crucial role. Let’s delve into some of the best kitchen layouts designed for efficiency, making cooking and meal preparation a breeze.
The Classic Work Triangle:
One of the most time-tested layouts is the classic work triangle, consisting of three key zones: the stove, sink, and refrigerator. This layout minimizes unnecessary movement, allowing for efficient workflow between these essential areas. With the work triangle, everything you need is within easy reach, streamlining your cooking process and maximizing efficiency.
Galley Kitchen Efficiency:
Ideal for smaller spaces, the galley kitchen layout features parallel countertops and workspaces, creating a compact and efficient cooking area. With everything arranged along two walls, the galley layout minimizes wasted space and maximizes functionality. This layout is perfect for solo chefs or busy households where efficiency is paramount.
Open Concept Living:
For those who love to entertain, an open concept kitchen layout offers the perfect blend of functionality and socialization. By seamlessly integrating the kitchen with the living and dining areas, this layout creates a spacious and inviting environment for cooking and gathering. With ample countertop space and room for multiple cooks, open concept kitchens are ideal for hosting dinner parties and family gatherings.
Island Oasis:
Adding an island to your kitchen layout can enhance efficiency and functionality in several ways. The island provides additional countertop space for meal preparation, as well as extra storage for kitchen essentials. It also serves as a central hub for socializing and entertaining, making it easy to interact with guests while cooking. With the right design, an island can transform your kitchen into a stylish and efficient culinary oasis.
L-Shaped Layouts:
L-shaped kitchen layouts are a popular choice for maximizing space and efficiency. By utilizing two adjacent walls, this layout creates a seamless flow between the cooking and prep areas. With ample countertop space and storage along each wall, L-shaped kitchens offer plenty of room for meal preparation and cooking. This layout is particularly well-suited for smaller kitchens where space is limited.
U-Shaped Efficiency:
U-shaped kitchen layouts are another excellent option for maximizing efficiency and storage. By wrapping cabinets and countertops around three walls, this layout creates a functional and ergonomic workspace. With everything within arm’s reach, U-shaped kitchens streamline the cooking process and make meal preparation a breeze. This layout is perfect for avid cooks who require plenty of countertop space and storage.
Efficiency Through Design:
When designing your kitchen layout for efficiency, consider factors such as workflow, storage, and accessibility. Optimize the placement of appliances and workspaces to minimize unnecessary movement and maximize convenience. Incorporate ample storage solutions, such as cabinets, drawers, and pantry space, to keep your kitchen organized and clutter-free. Additionally, choose durable and easy-to-clean materials that will stand up to the rigors of daily use.
Personalized Solutions:
Ultimately, the best kitchen layout for efficiency will depend on your individual










